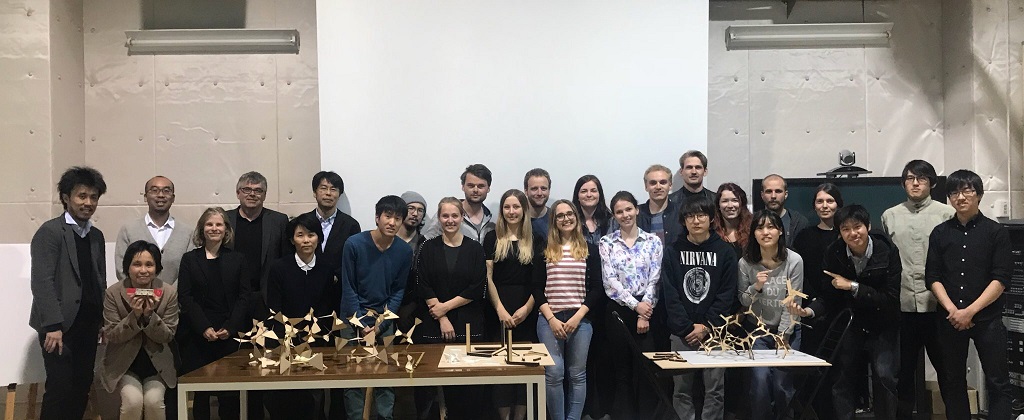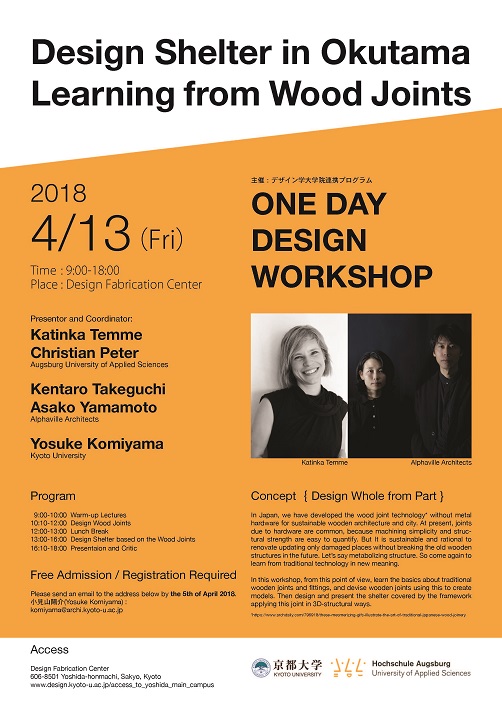Design Shelter in Okutama
Learning from Wood Joints
Date and Time: 9:00-18:00, Friday, April 13, 2018
Location: Design Fabrication Center, Kyoto University (Building No.58 on the map)
Presentor and Coordinator:
Katinka Temme (Augsburg University of Applied Sciences)
Christian Peter (Augsburg University of Applied Sciences)
Kentaro Takeguchi (Alphaville Architects)
Asako Yamamoto (Alphaville Architects)
Yosuke Komiyama (Kyoto University)
Program:
9:00-10:00 Warm-up Lectures
10:10-12:00 Design Wood Joints
12:00-13:00 Lunch Break
13:00-16:00 Design Shelter based on the Wood Joints
16:10-18:00 Presentaion and Critic
Free admission
Registration: Please send an email to the address below by the 5th of April 2018.
小見山 陽介 (Yosuke Komiyama) : komiyama[at]archi.kyoto-u.ac.jp (Please change [at] to @.)
Concept { Design Whole from Part }
In Japan, we have developed the wood joint technology* without metal hardware for sustainable wooden architecture and city. At present, joints due to hardware are common, because machining simplicity and structural strength are easy to quantify. But It is sustainable and rational to renovate updating only damaged places without breaking the old wooden structures in the future. Let’s say metabolizing structure. So come again to learn from traditional technology in new meaning.
In this workshop, from this point of view, learn the basics about traditional wooden joints and fittings, and devise wooden joints using this to create models. Then design and present the shelter covered by the framework applying this joint in 3D-structural ways.
*https://www.archdaily.com/796918/these-mesmerizing-gifs-illustrate-the-art-of-traditional-japanese-wood-joinery
Sponsored by: Collaborative Graduate Program in Design (Design School), Kyoto University
Contact: 小見山 陽介 (Yosuke Komiyama) : komiyama[at]archi.kyoto-u.ac.jp (Please change [at] to @.)
報告:
2018年4月13日(金)、朝9時にアウグスブルク大学の教員2名と学生12名、京都大学の教員4名と学生7名が参加し、国際ワークショップが開催されました。
日本は伝統的に金物を使わない継手・仕口といった技術を発展させ、木造の建築そしてそれによってできた街を引き継いできました。今回のワークショップでは木造の伝統的な継手・仕口について基礎を学んだ上で、これを応用した木造ジョイントを考案・模型作成します。そのうえでこのジョイントを使った架構によっておおわれたシェルターをデザイン、発表します。
まずはアウグスブルク大学のカティンカ先生・クリスティアン先生から敷地である奥多摩の自然について説明を受けました。続いて、アルファヴィル一級建築士事務所の竹口健太郎先生・山本麻子先生、京都大学の小見山陽介先生から、日本の伝統的な継ぎ手・仕口と、それらを意識した自身の建築作品についてレクチャーがありました。アウグスブルク大学と京都大学の混成チームは、3箇所のテーブルに分かれて早速アイデアを交わします。午前中は各チームが新しい継手・仕口をデザインし、レーザーカッターでプロトタイピング。昼食を挟んで、午後はその継手・仕口を使った空間を模型や絵で表現します。講評会には、木村俊明先生、神吉紀代子先生も駆けつけてくださり、3チームそれぞれの提案に対してじっくり意見を交わしました。ワークショップには情報学を専攻する学生も参加しており、率先して提案内容を説明する場面も。建築は専門外ながらも短い時間で貴重な経験ができたようでした。

京都大学 デザイン学大学院連携プログラムKyoto University PAGE TOP
 Flyer
Flyer